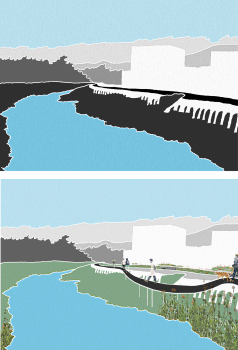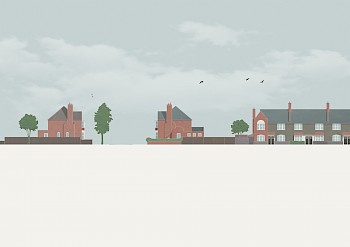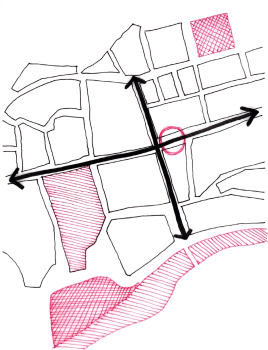Bristol’s harbourside walk attracts heavy footfall throughout the year. The adjacent River Avon walk, colloquially know as the ‘Chocolate Path’ , built in 1906, has recently fallen into a state of disrepair following parts of the route’s collapse, resulting in its closure. This week we explored the opportunities of this walk, creating a hypothetical proposal for its re-generation. The reimagined chocolate path focuses on increasing biodiversity through the concept of a linear park.
With Bristol’s history grounded in industrial trade along the River, biodiversity is lacking, meaning muddy, monotonous river banks line the route. The proposal looks at using coir carpets; a bio-engineering solution for high tidal areas. These coir rolls are pre-planted with native species allowing vegetation to be established quickly and effectively. The River Avon boasts the second highest tidal range in the world, so focusing on flora that can survive the repeated inundation of water is essential. The species used would vary from the middle to the top of the river banks to reflect this.
The proposal looks to keep the existing chocolate path, where structurally safe. At the narrowest points of the path, or areas of complete collapse, a new dissecting path would bend out towards the river, resulting in a seamless blend of old and new. Meanwhile, allowing collapsed areas to be slowly taken over by nature, resulting in a changing user experience over time.
Finally, Spike Island is an area embedded in arts history, hosting Banksy Graffiti, Spike Design & Aardman Studios just to name a few. Allowing locations along the route for art installations creates an opportunity for engagement between industry and the local community for all to enjoy.

Protected sites and listed buildings provide unique and interesting challenges. Every area with an appraised heritage or some architectural significance has its own specific factors for consideration, particular to the location and its history. Working within these parameters, each project requires its own approach. Our goal is to create a proposal that meets the requirements of the brief, the constraints of the site and its context and adds to an architectural conversation.
A safer approach to a sensitive site can make the planning process smoother, but fails to progress fruitful interaction between designers and planners. A more ambitious proposal often opens up this dialogue earlier, allowing for a more positive and engaged discussion, preferably including public consultation, often leading to a more successful and nuanced result.
The result is then a product not only of the designer, but of the authority and wider community as well. We are not talking about design by committee here, but an opportunity for the designer to facilitate and lead a design process that is informed by the context from both its past and its present.

A UNESCO World Heritage site within an iconic city landscape; the early stages of site research have begun for a new project in Bath. In conducting our research, we take an in-depth approach to understanding the existing building and its history, alongside the context of the local streetscape and the wider city, striving to produce a sensitive and high quality proposal.
Surrounded by major heritage sites, the building sits at the junction between two key city routes. This boundary highlights the importance of the South facade, the face of this junction. The building acts as an architectural boundary between the two pedestrian routes of Old Bond Street and Burton Street. The neighbouring streets highlight a clear rhythm, in terms of facade design, with Georgian details and vibrant, traditional, and contemporary shop fronts lining both routes. A careful application of materials and consideration of space will prove essential in elevating the space within such a context.
Context is an element that can be often overlooked particularly in retail settings, however a retail experience relies upon an identity and user experience, two elements of importance in both contextual and design narrative. A need for a sense of connection, which in turn can amplify and bring clarity to the overall retail experience.
We are keen to explore taking the building’s internal layout back towards a pre-war arrangement. In doing this, we can access ideas of renewed use and practicality of spaces, in terms of its reanimation, but also its heritage value and authenticity. This arrangement will assist in maximising the relationship between the street, and the staircase in particular, in order to create a cohesive experience of spaces.
Context grounds an idea in reality and is a prime design tool at both the research and design stages. A street’s unique quality and character can act as our guide through a city and such features like a clock face act as pivotal moments within this journey, placing the building within the wider historic shopping district.



