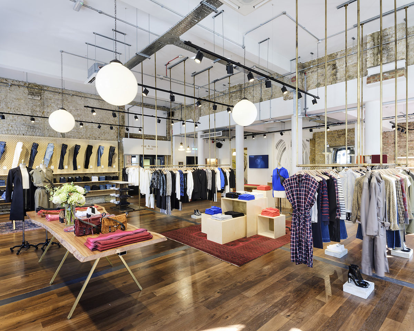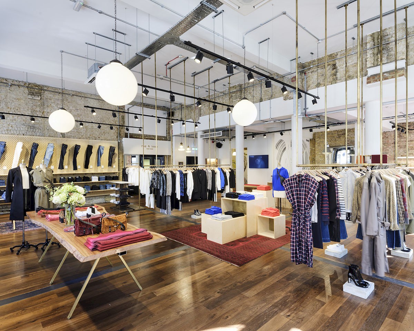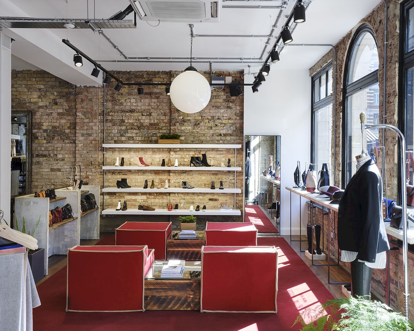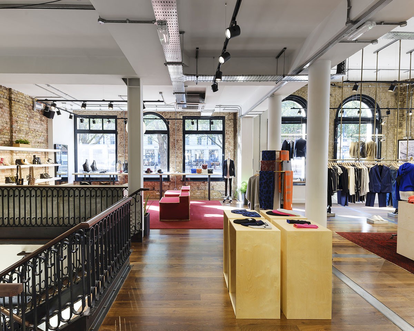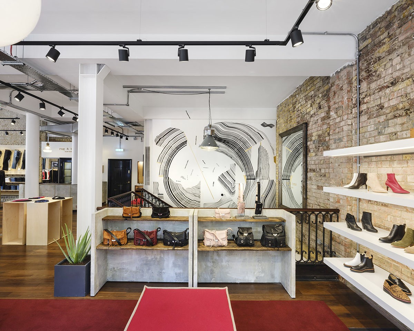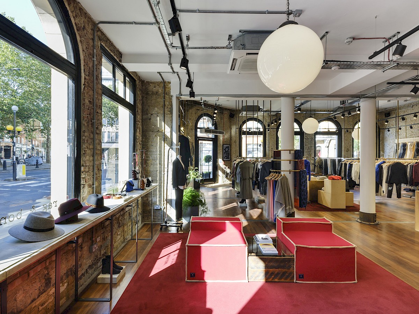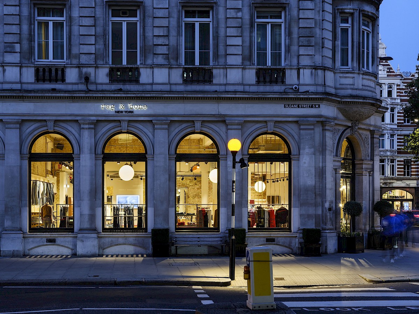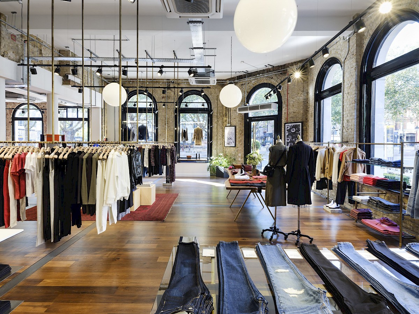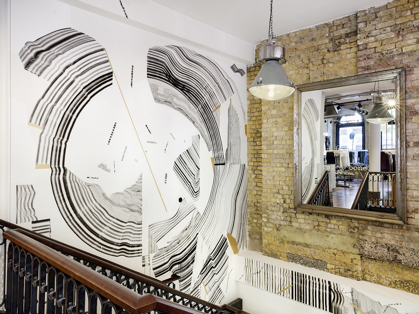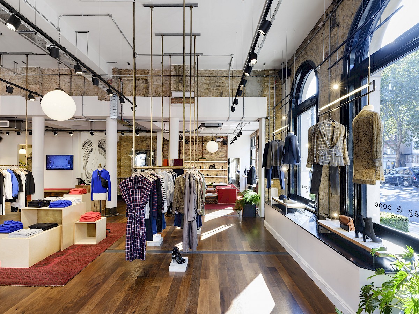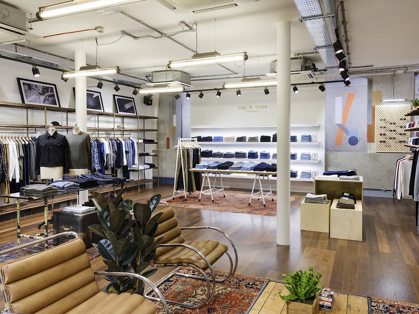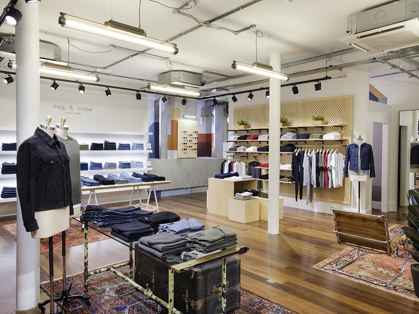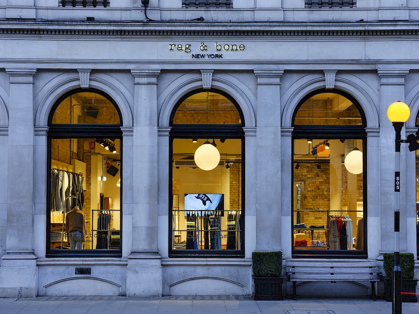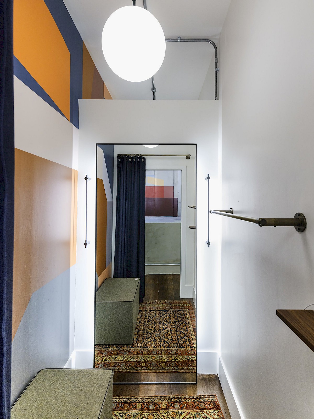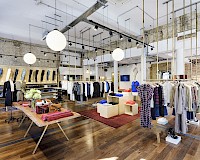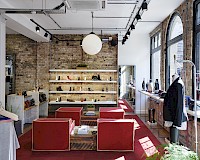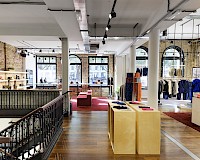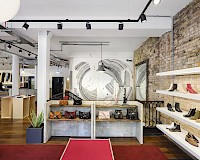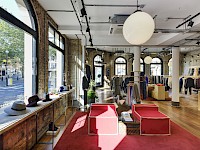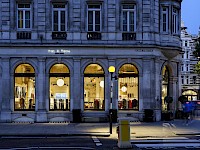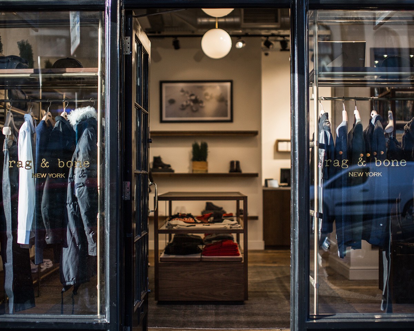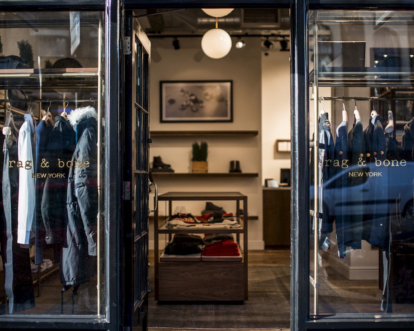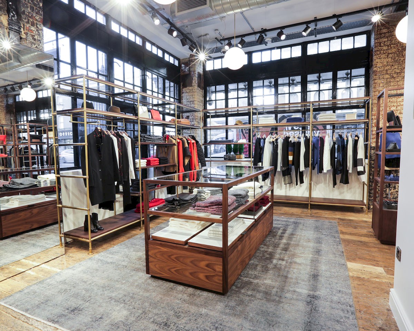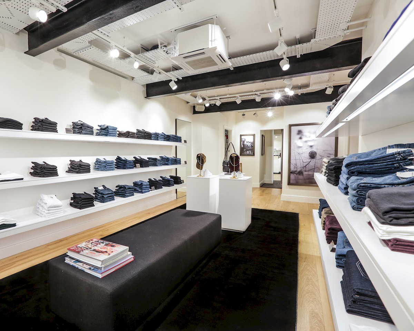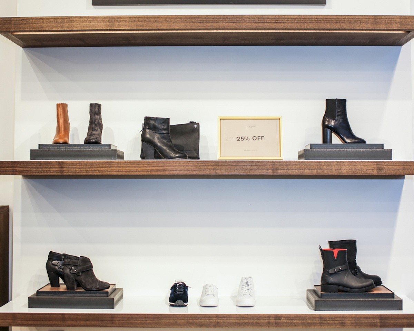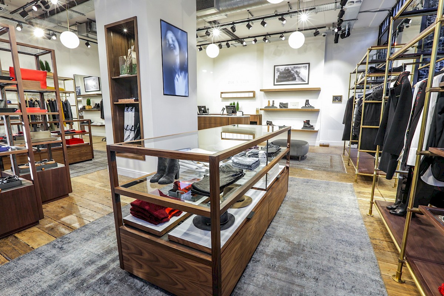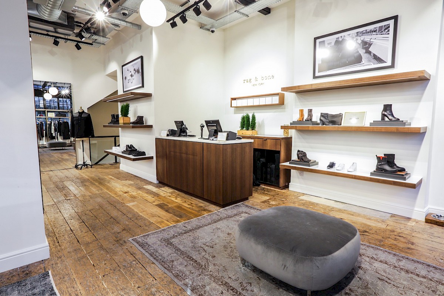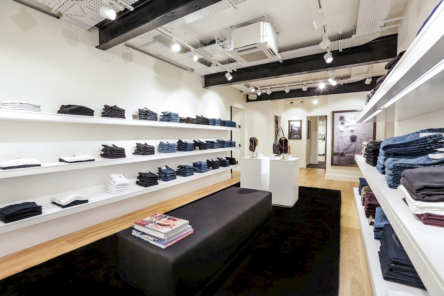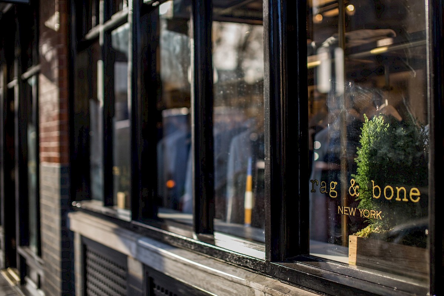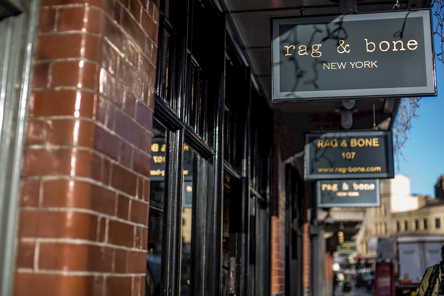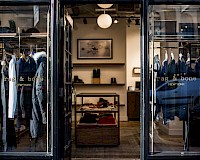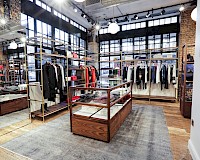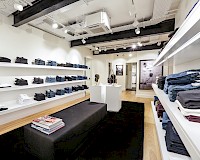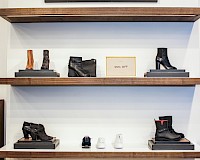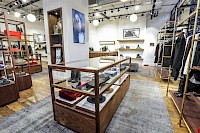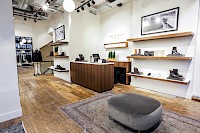rag & bone, 13-14 Sloane Square, Belgravia.
rag&bone have established themselves as a dynamic, vivacious brand with a nod to both contemporary tailored aesthetic and close attention to wearability, quality of material and construction. ‘Inspired by a desire to create beautifully constructed constructed clothes, rag&bone pride themselves in the time-honoured techniques of supremely skilled local manufacturers at some of the oldest factories in the USA’. 101 was familiar with the original store installation, thanks to the experience gained supporting rag&bone in their first UK venture.
Since 101 Architecture+Deisgn’s early beginnings, opening with strategic planning, dilapidation and building consultation for the UK portfolio, the team have continued to support the New York based architecture department through diligent research, careful specification and drawing work, and a close attention to supplier procurement.
Three projects later, building upon 101 A+D’s successful delivery of the community store in 107a Commercial Street, the team were invited to work with rag&bone again and oversee a thorough refurbishment of the Sloane Square boutique.
The design involved significant alterations to the staircase, basement level arrangement, lighting and mechanical strategy, as well as a comprehensive replacement of furniture.
‘We spoke at length about the direction of the refurbishment with the original contractor to deeply understand the methods and ethos of the primary installation, and wanted to ensure the addition sensitively built upon the success of the design - rather than simply replacing it, a common practice within contemporary retail architecture environment. The craftsmanship of the existing space was impressive, and so we knew a substantial time dedication to site was required to pay homage to this early approach.’
Bringing more natural light into the lower floor was a priority for this refurbishment, and so translucent etched toughened and laminated panels replaced timber insets on the intermediate landing. With no room for error, 101 A+D’s lead project manager, Graeme Manson, took it upon himself to personally measure, order and install the glass to ensure absolute perfection.
Responsibilities: Historic Research, Contract Management, Cost Management, Planning including Listed building Consent, Supplier Procurement, Program Control, Designers role under CDM regulations. Quality Control, Project Management, Architectural Drawings, Specification Development.
Project Value: 400k+
Planning and procurement: 4 months.
Construction: 3 weeks. (Lower ground floor closure 2 weeks with continuous trading) upper floor 1 week.
Space: 500m2 (2 Floors)
Designer: rag&bone Architecture Department: https://www.rag-bone.com/stores
Contractor: Prodrive Shopfitting. http://www.prodriveshopfitting.co.uk
