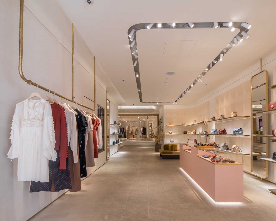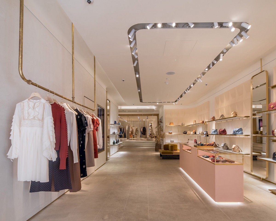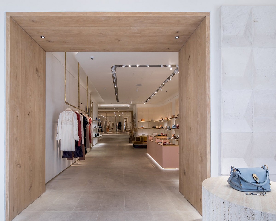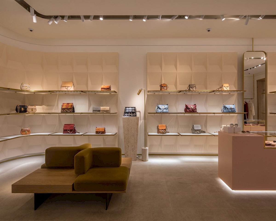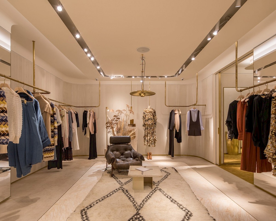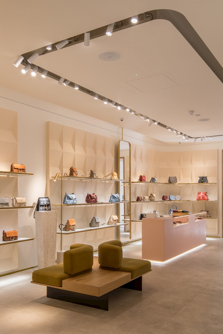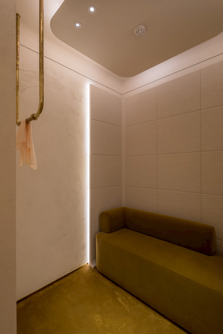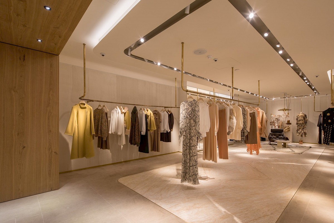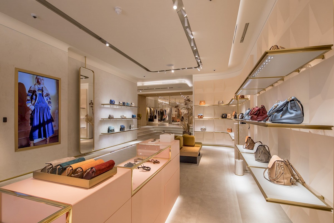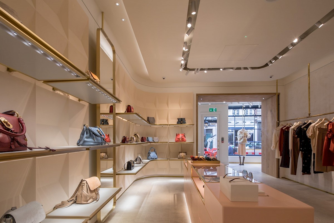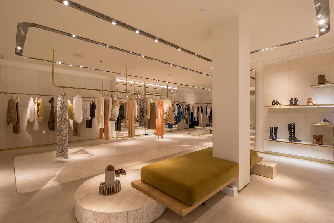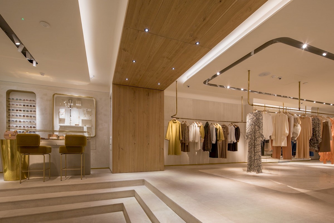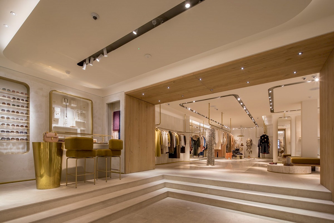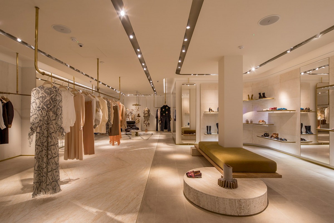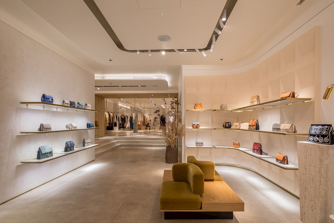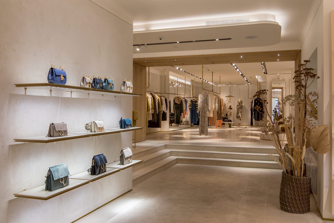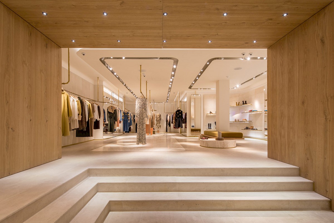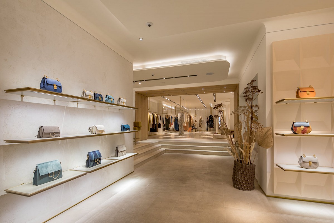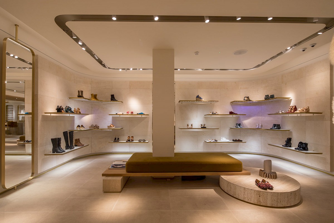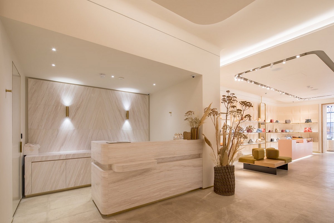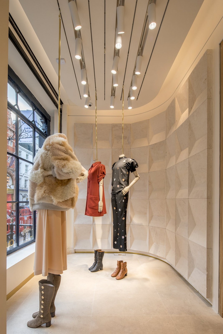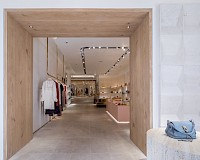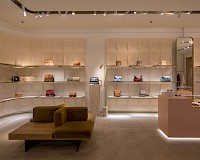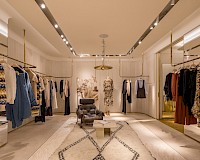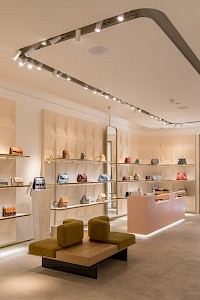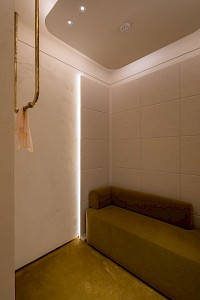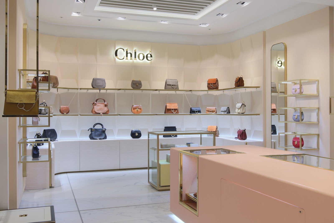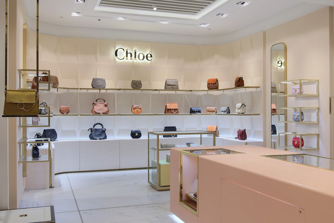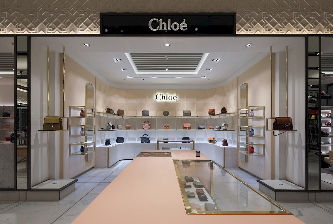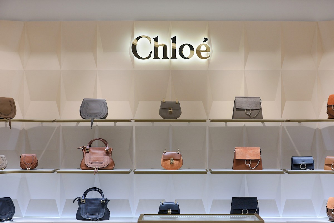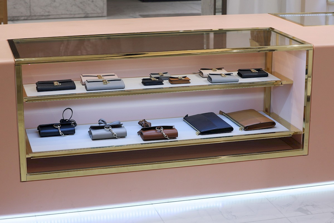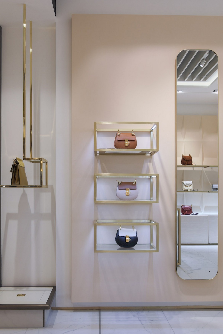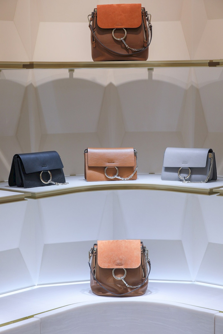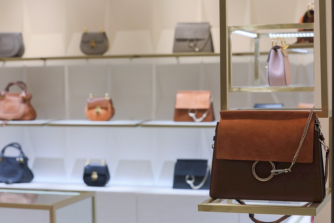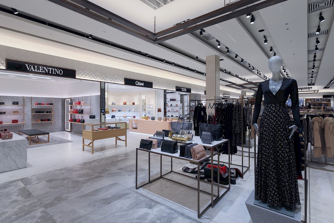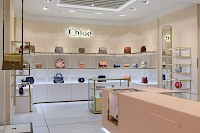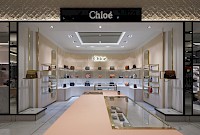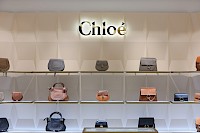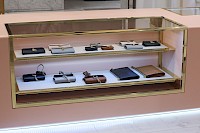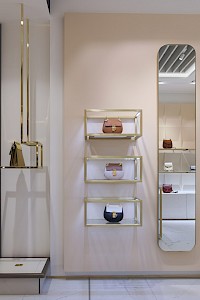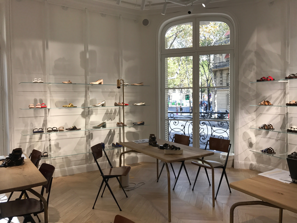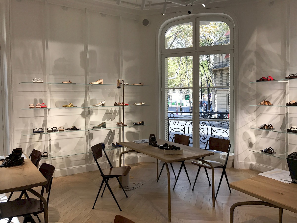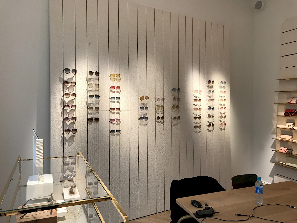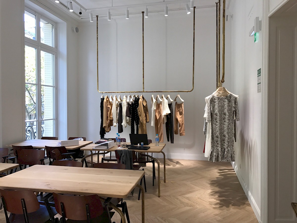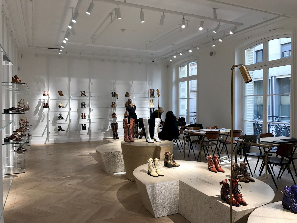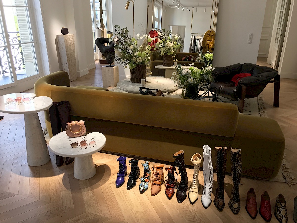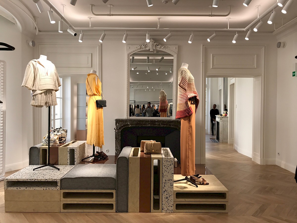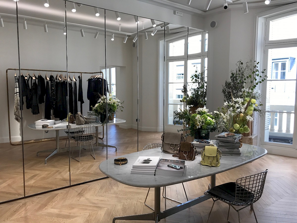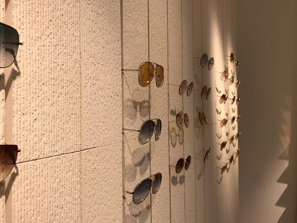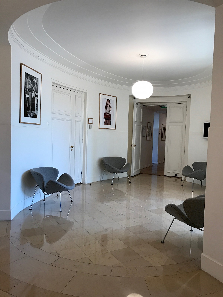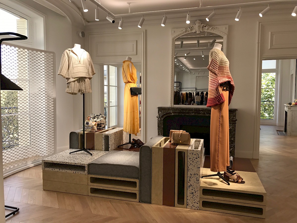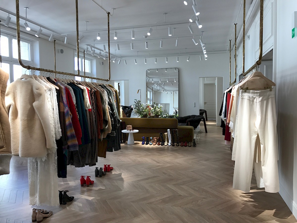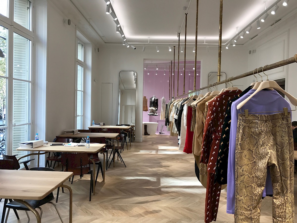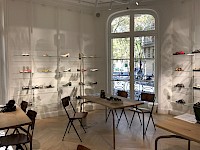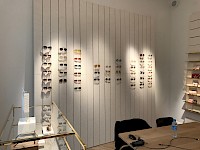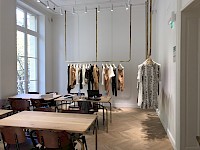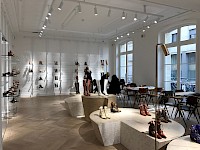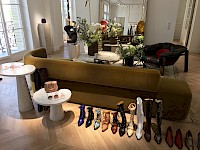Chloé New Bond Street, 143 New Bond Street, Mayfair
An intense collaboration of over 3000 hours of design and development between 101 Architecture+Design and the design department in Chloé has resulted in an exceptionally detailed global ‘bible’ to support regional architects’ store installation and responsibility worldwide, implemented with precision in 143 New Bond Street.101 Architecture+Design's intimate knowledge of the brand's architectural detailing and millwork development positioned us optimally to support the installation of the first Flagship in London.
Negotiating with the freeholder, and head freeholder, ‘the City of London’, required a thoughtful, considered approach to the project management scenario. With European stakeholders being principally involved in the build, 101 Architecture+Design ensured that clear communication through drawings was of utmost importance.
Chloé’s introduction of this concept was first envisioned by renowned Architect Joseph Dirand where his prototype “La Maison Chloé” drew upon a residential-inspired environment, with interconnecting rooms establishing zones in which the occupant could experience the essence of the brands categories, journeying from ready-to-wear, through small leather goods and onwards to small accessories. The furniture helped support and reinforce this aesthetic vision and as the concept developed through 4 stages, helped maintain this implied zoning within a more traditional, open, retail implementation.
A dedication to the highest calibre materials and finishes can be seen presented in the Cash Desk area, where a bookmarked pink marble panel, highland with bespoke brass wall sconces, exudes luxury and quality. Patinated brass and cast corner sections make up the ready-to-wear section towards the deepest area of the floor.
The implied division of rooms was achieved by the ‘Floated Oak Arch’ whereby the aged oak panels are left to sit in water, drawing out some of the colour and casing impactful splits to appear. Behind these panels sit a stock space for shoes and a technical room, cleverly concealing functional spaces within the elegant retail environment. This palette of aged oak and various tooling of ‘Pierre Beaunotte’ sandstone used within the interior architecture of the space was also implemented with the visual merchandising tools. Honed monolithic blocks stand proud, creating implied feature walls, with key products highlighted with bespoke brass floor lamps.
The original intention of the brand was to change the shopfront colour from a rich deep blue to a softer more feminine beige. Having a precedent of over 100 years of a darker colour, 101 Architecture+Design collaborated with Patrick Baty, a specialist paint consultant who oversees refurbishments in the UK's most prestigious homes and palaces. Following a deep dive into the Westminster Archives, Listed Building Consent was granted by the planning department.
Responsibilities: Project Management, Historic Research, Contract Management, Cost Management, Planning including Listed building Consent, Supplier Procurement, Program Control, Designers role under CDM regulations. Quality Control, Architectural Drawings, Specification Development.
Project Value: £800k+
Planning and procurement: 24 months.
Construction: 12 weeks.
Space: 100m2
Concept Designer: Joseph Durand Architecture (initial Concept 2012) https://www.josephdirand.com
Store Designer: Chloé Architecture Department, 101 Architecture+Design (2016-2018) https://www.chloe.com/experience/en/maison/
Contractor: Ganter UK Ltd. http://ganter-group.com/en/business-segments/retail/
Historical Paint Consultant: Patrick Baty. http://patrickbaty.co.uk
Millwork Contractor: Intrapesa. http://www.intrapresa.it/en/home
